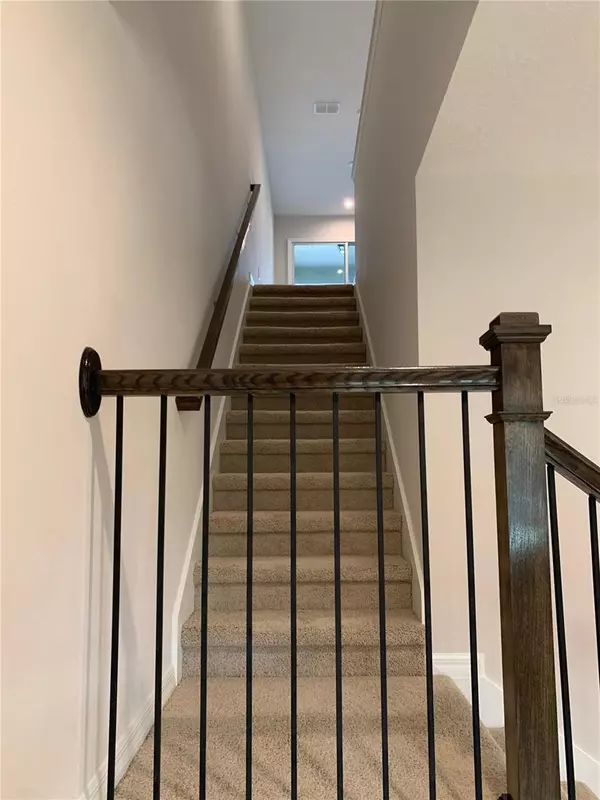13342 ABUELA ALY Windermere, FL 34786
3 Beds
3 Baths
1,414 SqFt
UPDATED:
01/07/2025 07:13 AM
Key Details
Property Type Townhouse
Sub Type Townhouse
Listing Status Active
Purchase Type For Rent
Square Footage 1,414 sqft
Subdivision Legado
MLS Listing ID O6268329
Bedrooms 3
Full Baths 2
Half Baths 1
HOA Y/N No
Originating Board Stellar MLS
Year Built 2020
Lot Size 2,613 Sqft
Acres 0.06
Property Description
Location
State FL
County Orange
Community Legado
Interior
Interior Features Ceiling Fans(s), Kitchen/Family Room Combo, Solid Surface Counters
Heating Central
Cooling Central Air
Furnishings Unfurnished
Appliance Dishwasher, Disposal, Microwave, Range, Refrigerator
Laundry Electric Dryer Hookup, Upper Level, Washer Hookup
Exterior
Garage Spaces 2.0
Community Features Playground, Pool
View Y/N Yes
Attached Garage true
Garage true
Private Pool No
Building
Entry Level Two
New Construction false
Schools
Elementary Schools Castleview Elementary
Middle Schools Horizon West Middle School
High Schools Horizon High School
Others
Pets Allowed Pet Deposit, Yes
Senior Community No
Pet Size Medium (36-60 Lbs.)
Membership Fee Required None
Num of Pet 1






